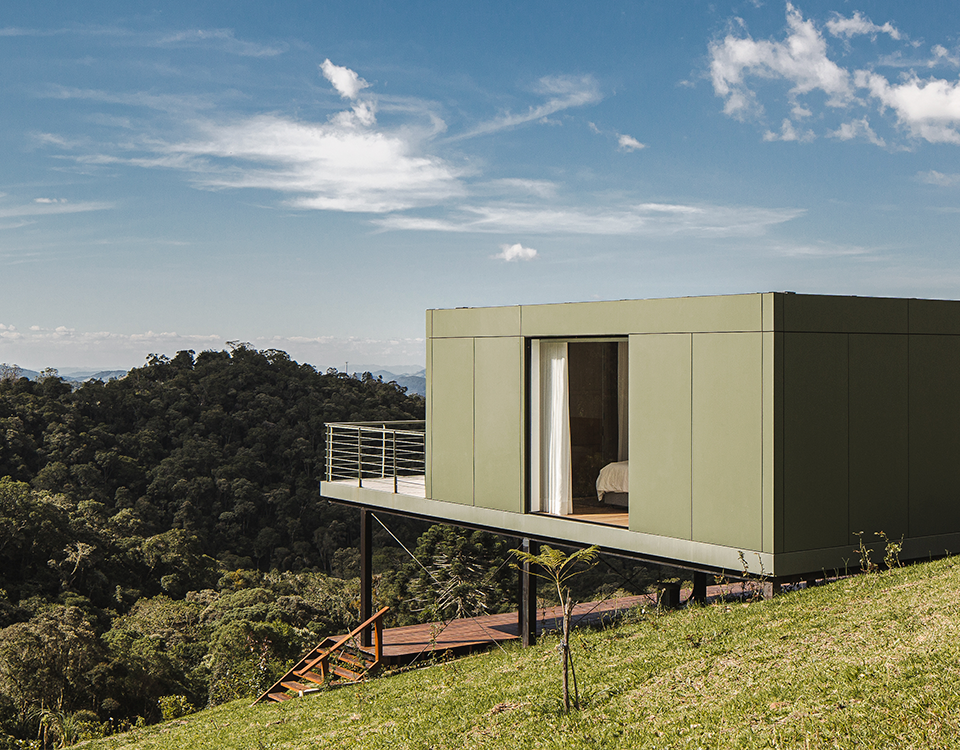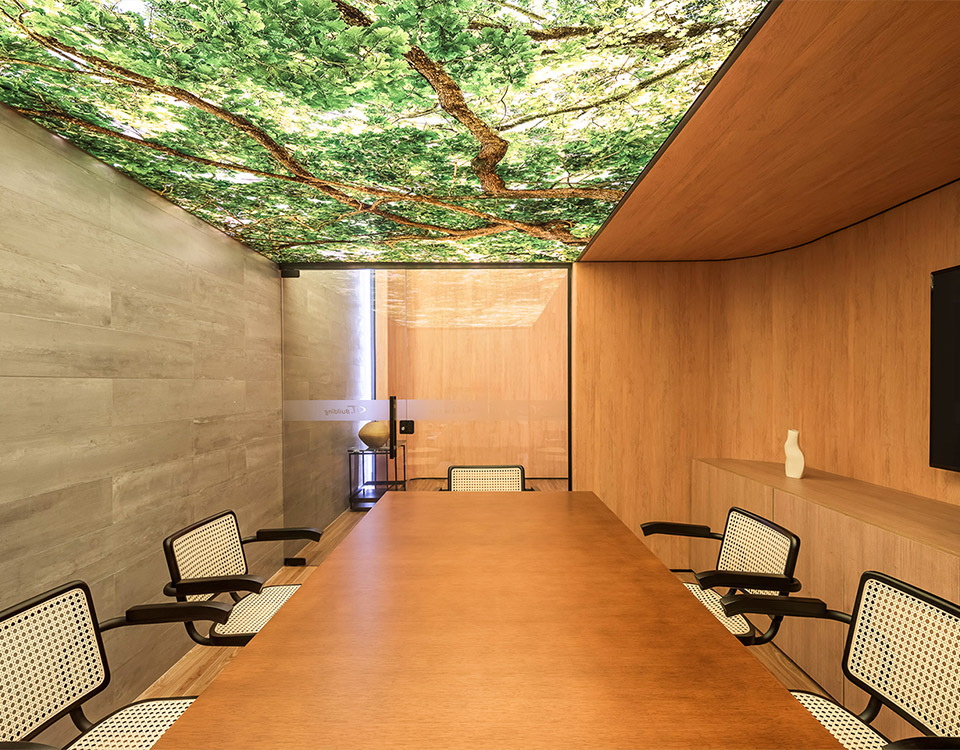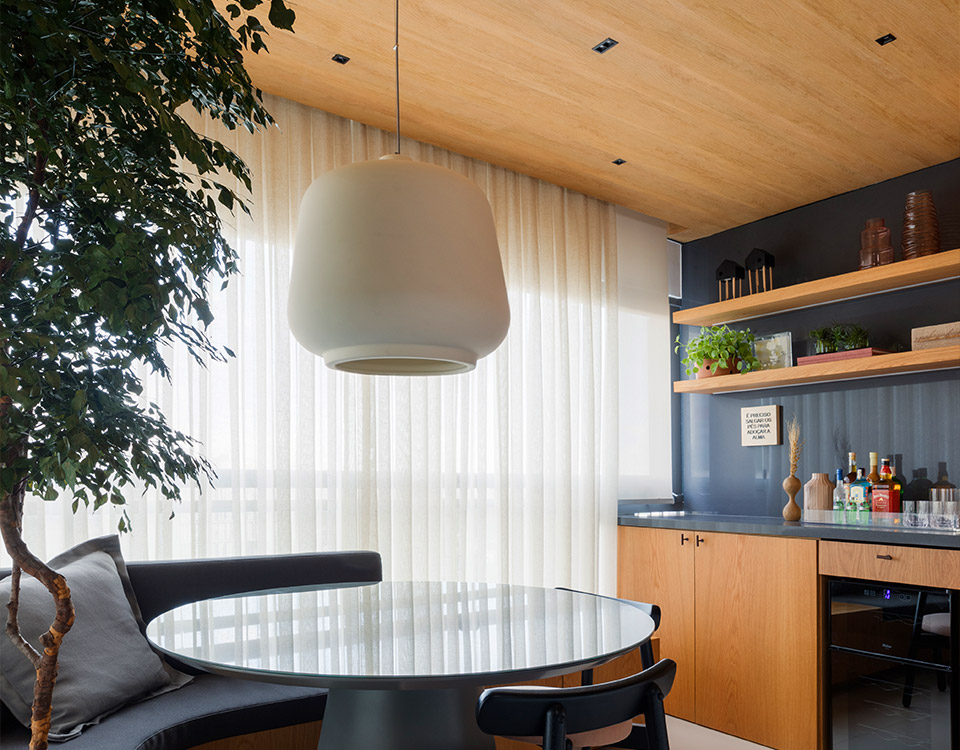For a young influencer with a hectic lifestyle, the challenge was clear: to create a space that is functional, fun, modern, and cozy all at once. Alessandra Cassim and Tais Calazans from the Cassim Calazans Studio exceeded all expectations.
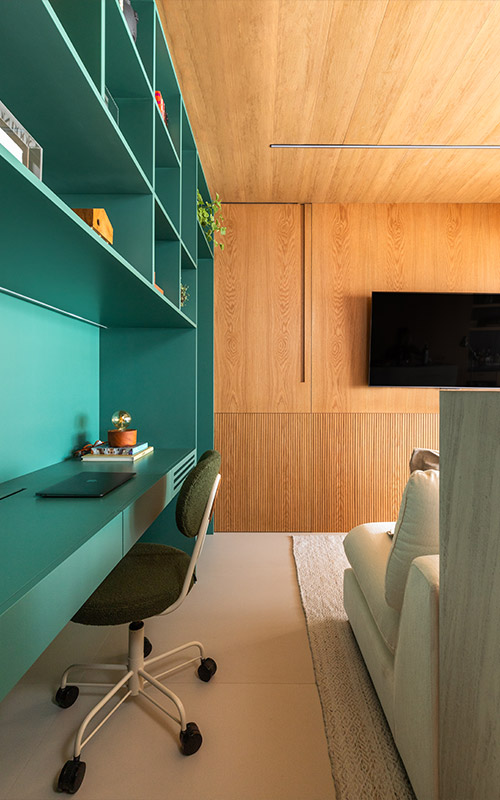
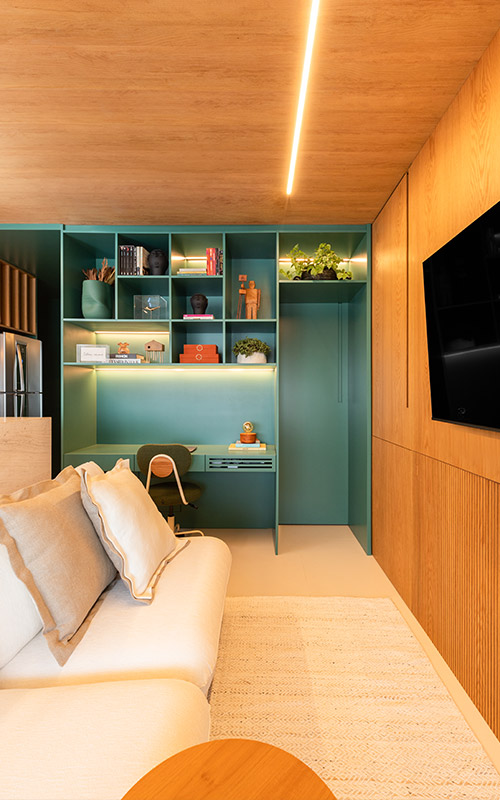
Transforming a 49m² space into a home that met all the needs of the owner, Yasmin Lodi, was no easy task. However, the architects not only succeeded but also impressed with a design that includes a private suite, walk-in closet, integrated living area, gourmet area, bar, office, hat storage, kitchen, and laundry—all within just 49m²!
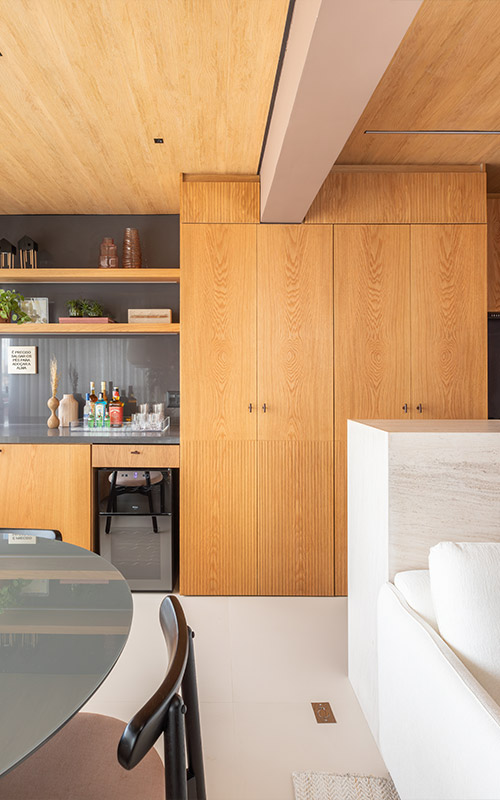
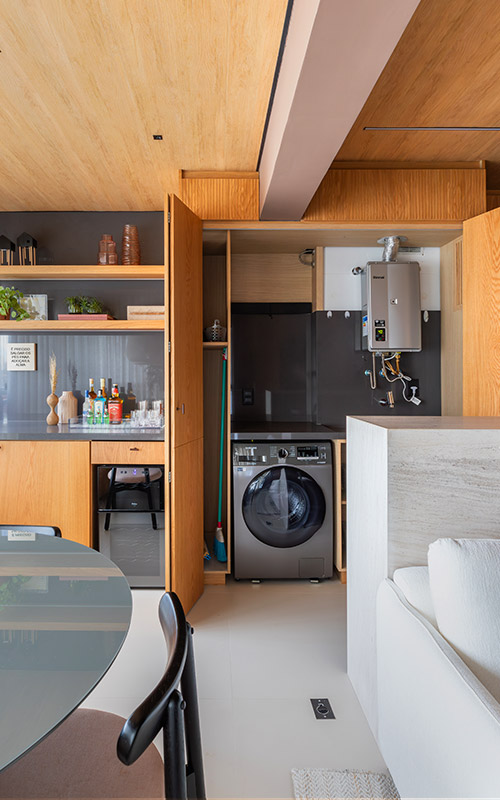
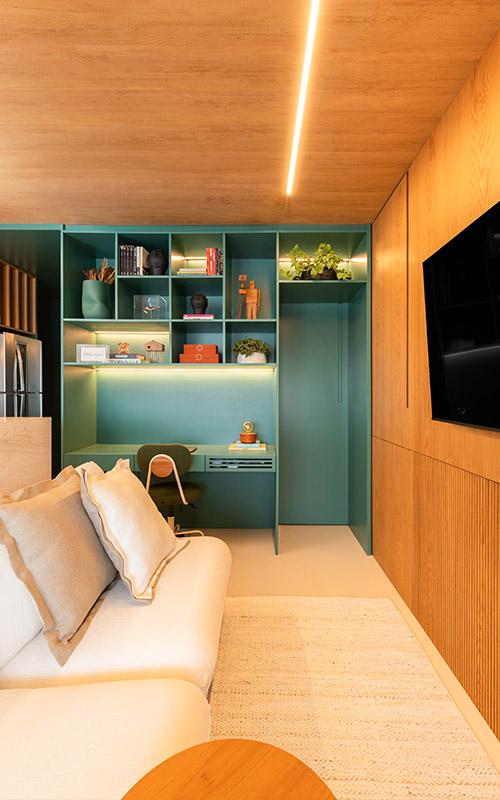
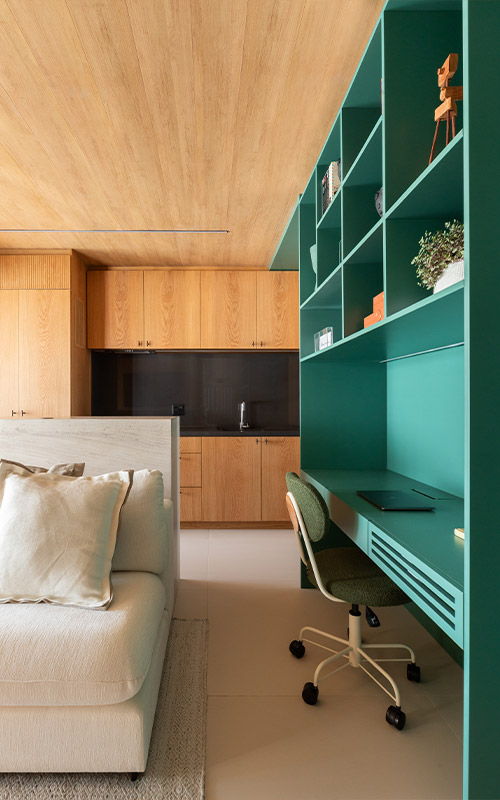




The final touch was provided by our Teto Vinílico Origens Carvalho Vinyl, chosen for all the project. Besides adding a sophisticated aesthetic, the material brought practicality, modernity, and comfort to the spaces. The choice of Vinyl Ceiling (@tetovinilico) was also essential to ensure easy maintenance, crucial for Yasmin’s busy schedule.
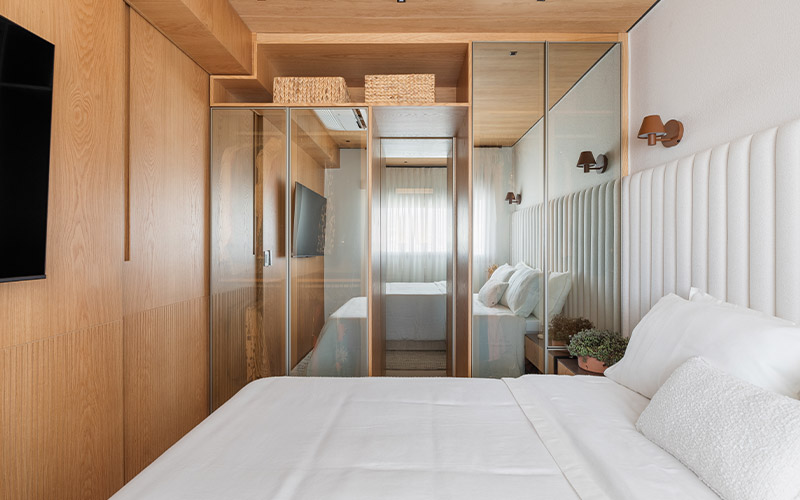
Curious to learn more about this inspiring project? Check out our Instagram webpage for more.
